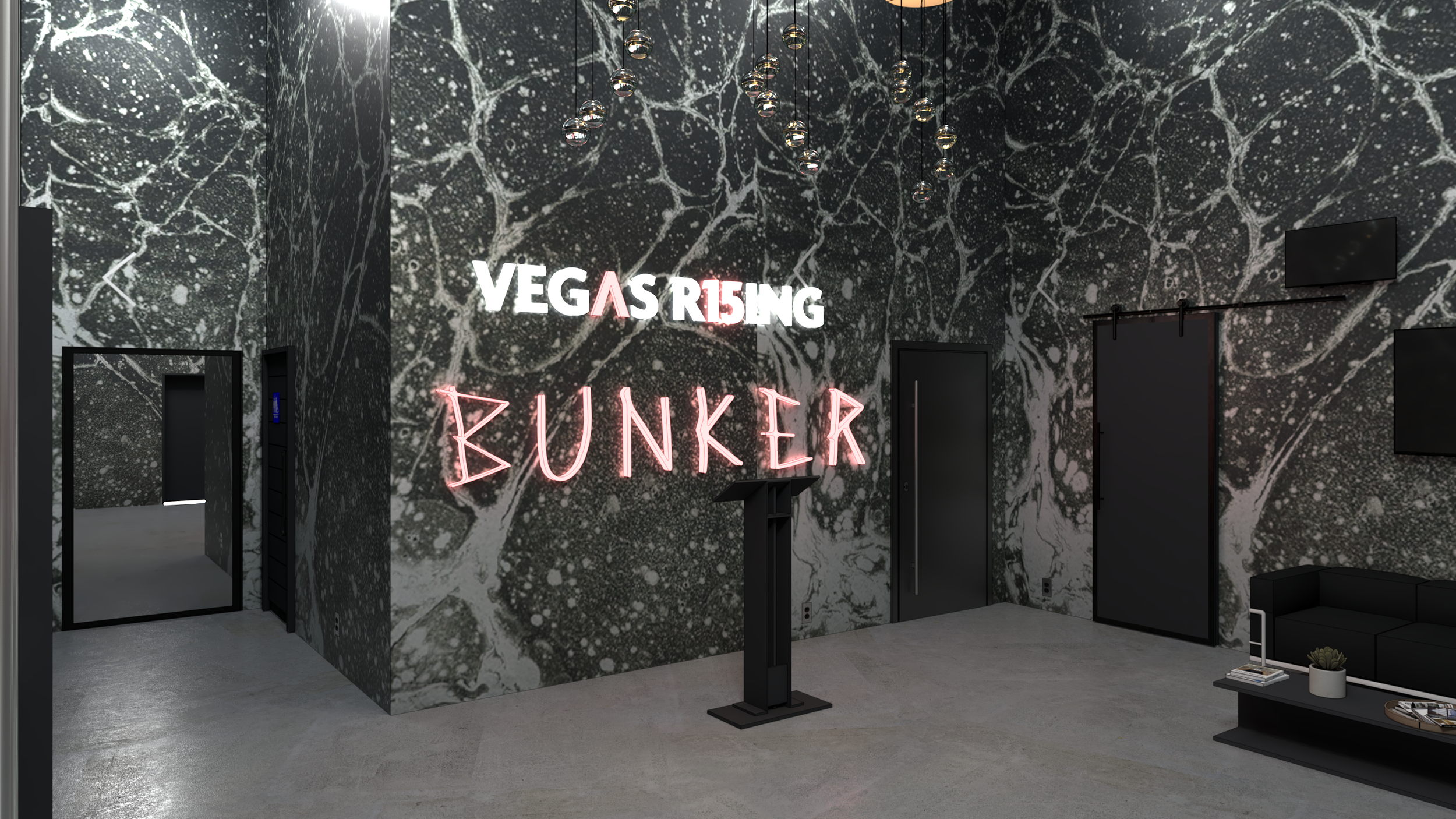
AREA15 MARKETING CENTER
ROLE
Designer for Beneville Studios
AREA15 approached Beneville Studios to design the interior of their marketing center, which was relocating to the second floor of the main AREA15 complex in Las Vegas. The new space needed to be both visually aligned with AREA15’s brand identity and serve as a compelling showcase for the future developments of the district.
The marketing center consisted of three distinct rooms: The Reception Area, The Showcase Room, and The Board Room. To create a cohesive and immersive experience, we carefully sourced wallpaper finishes, furniture, and artwork that reflected AREA15’s bold, forward-thinking aesthetic while highlighting the exciting opportunities ahead.
Designed to engage investors and potential tenants, the marketing center serves as a dynamic space to present the vision for the evolving district, offering a glimpse into the future of AREA15.
BLUEPRINT
The space is designed with an industrial-chic aesthetic, featuring polished concrete floors, black-painted walls, and an open ceiling, creating a bold and modern atmosphere.
MOOD BOARD
A conceptual sketch by Michael Beneville featuring a conduit-inspired art installation with integrated monitors, blending technology and artistic form.
CONCEPT ONE - CONDUIT WALLS
ITERATIONS & INNOVATIONS
This design process evolved through multiple iterations, ultimately culminating in a striking wallpaper design.













